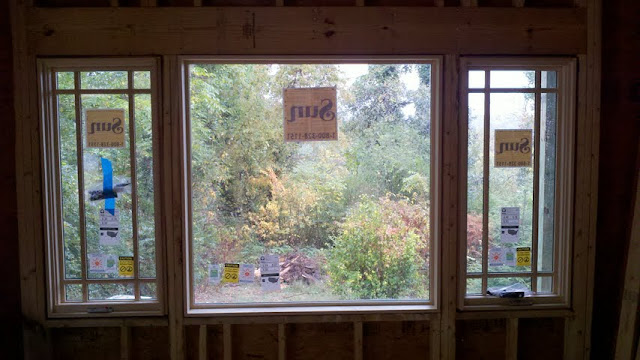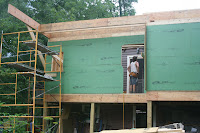
The Ductwork isnt really a Pretty thing - and the Drywall isnt all that exciting to photograph either. But both of these are big steps! Much more like a house now - with rooms and everything!
This one to the right is looking from the bedroom past the closet (just out of view on the right) and into the bathroom. Vanity & sink, etc. goes there in the middle, and the toilet 'nook' is over to the right under the window. The shower is out of view to the left, but you can see the light coming in from the (barely visible) skylight.


To the left is a view of the upstairs living area. out the triangle window is the chimney, which has been extended several feet. Again you can barely see the skylight in the ceiling. The storage closet to the right will become a real closet if this room ever becomes a bedroom.
Thats all for now!!










































