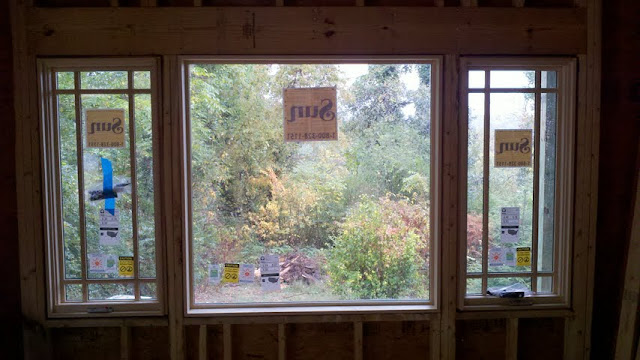<< View from the front door about a week ago. About rock bottom as far as the living situation goes. Nothing downstairs (= no kitchen); but just for a few days, while we put in the new floors!
The kitchen (left picture & vertical boards in right picture) is quarter-sawn sycamore with walnut pegs (look closely at the image on the right). The new dining room is oak (far right) made to match the original hardwoods in the rest of the house, which were, we have now found out, a mix of white oak, red oak, and maple... The entire first floor is now refinished.

The final coat goes on today, then we can walk in our house tomorrow. From there on, it only gets better. Up next: kitchen cabinets and appliances (the fridge is currently in the bathroom), then paint & trim.






















